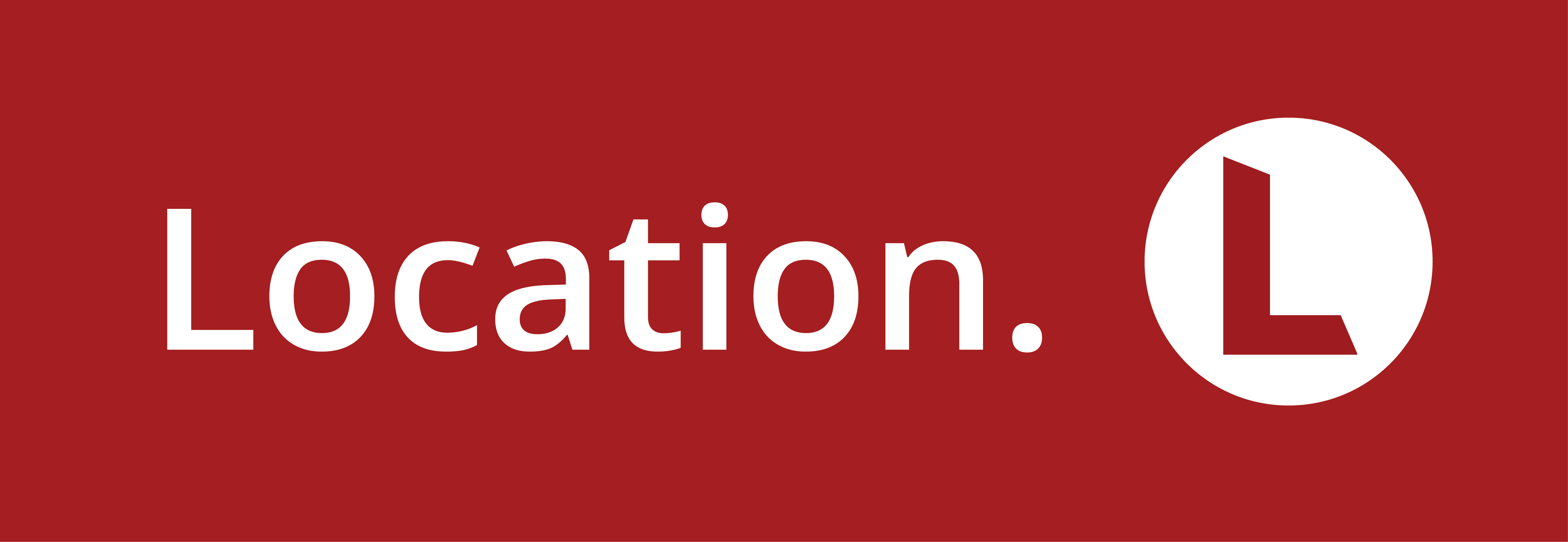-
4
-
2
-
2
60 Shoreline Crescent, Bargara QLD 4670
PRISTINE COASTAL LOWSET HOME WITH DUAL STREET ACCESS!!
Opportunities to secure a home in central Bargara are getting harder to find and this ticks all the boxes ladies and gentlemen...
Experience the beach lifestyle at an affordable price in the ever growing and popular location of Bargara. Being so close to the Esplanade of Bargara and only 1-2 minutes from some of the most regarded beaches on this coastline, this lowset brick home on a 974m2 allotment is truly one to behold. This home offers an enviable lifestyle with plenty of potential as it offers a wonderfully opportunity for dual-living as a potential extra income earner at a price not to be missed.
Key Features:
- 4 bedrooms
- 2 bathrooms
- Multiple living areas
- Well designed functional floor plan flows perfectly for day-to-day family living
- Excellent size open plan lounge, dining and kitchen area fully tiled
- The modern and recently renovated kitchen has ample bench and cupboard space with upgraded gas connection to stove, gas cooktop with wok burner, rangehood and oven, 90 cm electric stove & rangehood it also offers a seperate bar space, perfect for entertaining
- Dual Street Access
- Beautifully Landscaped Gardens
- Solar Gate Access
- The detached car garage provides secure parking & Additional toilet & gym inside single garage
- Security fencing
- In-ground water system
- Rain water tank inc pump
- Security cameras
- Solar sensor lights
- TV antenna upgrade
- NBN connected
- Hot water system recently replaced
- Foxtel installation to media (TV room), master bedroom, living space & extension
If you have been seeking a lifestyle change in a coastal suburb, this house may well be worth your consideration as it will not last in this market. It's all about the Location, Location, Location.
RATES: APPROX $1,800 PER HALF YEAR
RENTAL APPRAISAL: APPROX $650-700 PER WEEK
Call your Exclusive Marketing Agent Dale O'Brien on 0422 038 391 or Demi-Lee Roebuck 0418 375 625.
*Whilst every endeavour has been made to verify the correct details in this marketing neither the agent, vendor or contracted illustrator take any responsibility for any omission, wrongful inclusion, misdescription or typographical error in this marketing material. Accordingly, all interested parties should make their own enquiries to verify the information provided.
The floor plan included in this marketing material is for illustration purposes only, all measurement are approximate and is intended as an artistic impression only. Any fixtures shown may not necessarily be included in the sale contract and it is essential that any queries are directed to the agent. Any information that is intended to be relied upon should be independently verified.*
Experience the beach lifestyle at an affordable price in the ever growing and popular location of Bargara. Being so close to the Esplanade of Bargara and only 1-2 minutes from some of the most regarded beaches on this coastline, this lowset brick home on a 974m2 allotment is truly one to behold. This home offers an enviable lifestyle with plenty of potential as it offers a wonderfully opportunity for dual-living as a potential extra income earner at a price not to be missed.
Key Features:
- 4 bedrooms
- 2 bathrooms
- Multiple living areas
- Well designed functional floor plan flows perfectly for day-to-day family living
- Excellent size open plan lounge, dining and kitchen area fully tiled
- The modern and recently renovated kitchen has ample bench and cupboard space with upgraded gas connection to stove, gas cooktop with wok burner, rangehood and oven, 90 cm electric stove & rangehood it also offers a seperate bar space, perfect for entertaining
- Dual Street Access
- Beautifully Landscaped Gardens
- Solar Gate Access
- The detached car garage provides secure parking & Additional toilet & gym inside single garage
- Security fencing
- In-ground water system
- Rain water tank inc pump
- Security cameras
- Solar sensor lights
- TV antenna upgrade
- NBN connected
- Hot water system recently replaced
- Foxtel installation to media (TV room), master bedroom, living space & extension
If you have been seeking a lifestyle change in a coastal suburb, this house may well be worth your consideration as it will not last in this market. It's all about the Location, Location, Location.
RATES: APPROX $1,800 PER HALF YEAR
RENTAL APPRAISAL: APPROX $650-700 PER WEEK
Call your Exclusive Marketing Agent Dale O'Brien on 0422 038 391 or Demi-Lee Roebuck 0418 375 625.
*Whilst every endeavour has been made to verify the correct details in this marketing neither the agent, vendor or contracted illustrator take any responsibility for any omission, wrongful inclusion, misdescription or typographical error in this marketing material. Accordingly, all interested parties should make their own enquiries to verify the information provided.
The floor plan included in this marketing material is for illustration purposes only, all measurement are approximate and is intended as an artistic impression only. Any fixtures shown may not necessarily be included in the sale contract and it is essential that any queries are directed to the agent. Any information that is intended to be relied upon should be independently verified.*





































