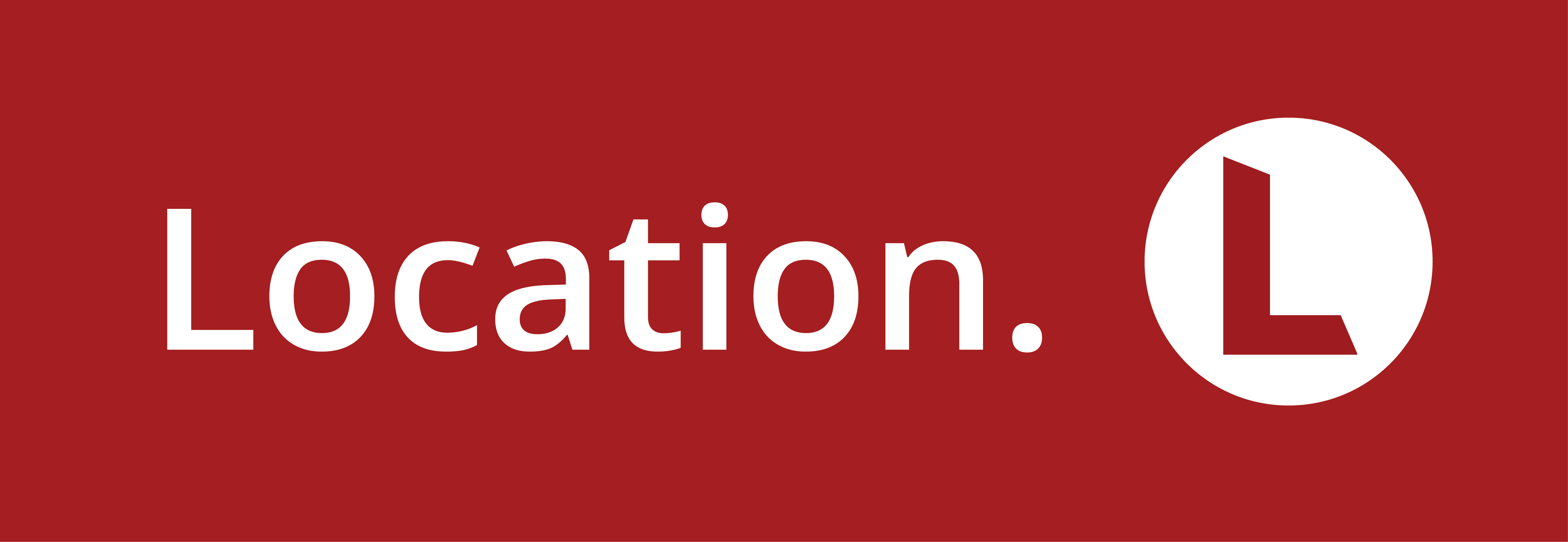-
4
-
3
-
3
5 Atlantis Blvd, Bargara Qld 4670
Luxury Resort Style Living In The Exclusive Coastal Enclave Of Beach Milieu
5 Atlantis Blvd Bargara This luxurious 4 bedroom entertainer's sanctuary is ideally positioned in Bargara's most exclusive enclave of Beach Milieu, overlooking a park and pond with an abundance of birdlife. Access to the home is through a gated portico, passing through tropical gardens with pond, fountain and timber walkways. Open light filled living spaces combined with a modern gourmet kitchen, marble benchtops and an abundance of cupboards with soft-closing drawers create an entertainer's delight. In addition to these features there are high end appliances, a five burner gas cooktop and large butlers pantry with its own kitchen, basins, dishwasher and oven. This high tech home has video intercom, motion detection lights, surround home security cameras and Crimsafe screens on doors and windows. Ducted and split air-conditioning and fans throughout the house, create a pleasant living environment. Electric remote controlled screens and blinds add to your comfort and security. The bedrooms are generously sized, each with ample closet space, fans, air-conditioning and TV connections. A spacious master bedroom has a walk-in robe and two luxurious en-suite bathrooms, one being outdoor Balinese themed, complete with a soaking tub and walk-in shower. The main office is designer built with a marble bench and soft-closing drawers and cupboards. A second study, also with marble benchtop, is located in a separate wing, opposite the atrium. The home theatre has a surround sound system, large screen and is operated by an iPad. This controls lights, speakers and also the sound system in the living and outdoor entertainment areas. A BBQ and kitchenette, complete with dishwasher can be found in the large entertainment area, which has remote control blinds to fully seal this space. It is situated between the pool and outdoor atrium with a running rocky creek, tropical gardens and Balinese statues. The focus of this property is the fully automated inground salt water pool with beach, spa, mood lighting and solar covers to retain warmth. The laundry has marble benchtops, ample soft closing storage and is easily accessible to the outdoor clothes line. This home has massive storage areas with a walk in linen closet, store room, and multiple other storage options. The two and a half car garage has an Italian tiled floor and six full length glass cupboards plus extra storage. The driveway is also fully tiled with quality imported tiles. Exotic tropical gardens and lawns surround the home and are automatically irrigated for easy care and maintenance. A seating and garden area off the kitchen is totally enclosed with netting to ensure your pet's safety. This property is only 300 meters from Bargara's central shopping centre and award winning golf course, and just 1 km from sandy beaches, restaurants, clubs, shops, hotel, bars and Bargara primary school. Close access to parks, gardens, picnic areas, secluded walks and cycle paths along Pacific Ocean beaches. Bargara is the gateway to the Southern Great Barrier Reef. The asking price includes some statues . Other furniture and artwork are negotiable.
Direct flights are now available between Melbourne to Bundaberg.
Land size: 920 sq m
House size: 415 sq m
Rates: $2200 per six months
Rated C2 cyclone rating for extra strength Inspections by appointment and GENUINE BUYERS ONLY.
Summary of features: * 6.2 Kw solar panels * Solar hot water * Plantation shutters * Solar skylights * 2 X 2000 litre rainwater tanks ( plumbed to butler's pantry) * Vegetable and herb garden * Garden and pool shed.
BY APPOINTMENT ONLY SO BOOK YOUR INSPECTION NOW.
For any further info or to book inspection call Bargara's leading sales agent Dale O'Brien on 0422 038 391 or Sales Associate Demi-Lee Roebuck on 0418 375 625
*Whilst every endeavour has been made to verify the correct details in this marketing neither the agent, vendor or contracted illustrator take any responsibility for any omission, wrongful inclusion, misdescription or typographical error in this marketing material. Accordingly, all interested parties should make their own enquiries to verify the information provided.
The floor plan included in this marketing material is for illustration purposes only, all measurement are approximate and is intended as an artistic impression only. Any fixtures shown may not necessarily be included in the sale contract and it is essential that any queries are directed to the agent. Any information that is intended to be relied upon should be independently verified.*
Direct flights are now available between Melbourne to Bundaberg.
Land size: 920 sq m
House size: 415 sq m
Rates: $2200 per six months
Rated C2 cyclone rating for extra strength Inspections by appointment and GENUINE BUYERS ONLY.
Summary of features: * 6.2 Kw solar panels * Solar hot water * Plantation shutters * Solar skylights * 2 X 2000 litre rainwater tanks ( plumbed to butler's pantry) * Vegetable and herb garden * Garden and pool shed.
BY APPOINTMENT ONLY SO BOOK YOUR INSPECTION NOW.
For any further info or to book inspection call Bargara's leading sales agent Dale O'Brien on 0422 038 391 or Sales Associate Demi-Lee Roebuck on 0418 375 625
*Whilst every endeavour has been made to verify the correct details in this marketing neither the agent, vendor or contracted illustrator take any responsibility for any omission, wrongful inclusion, misdescription or typographical error in this marketing material. Accordingly, all interested parties should make their own enquiries to verify the information provided.
The floor plan included in this marketing material is for illustration purposes only, all measurement are approximate and is intended as an artistic impression only. Any fixtures shown may not necessarily be included in the sale contract and it is essential that any queries are directed to the agent. Any information that is intended to be relied upon should be independently verified.*




































