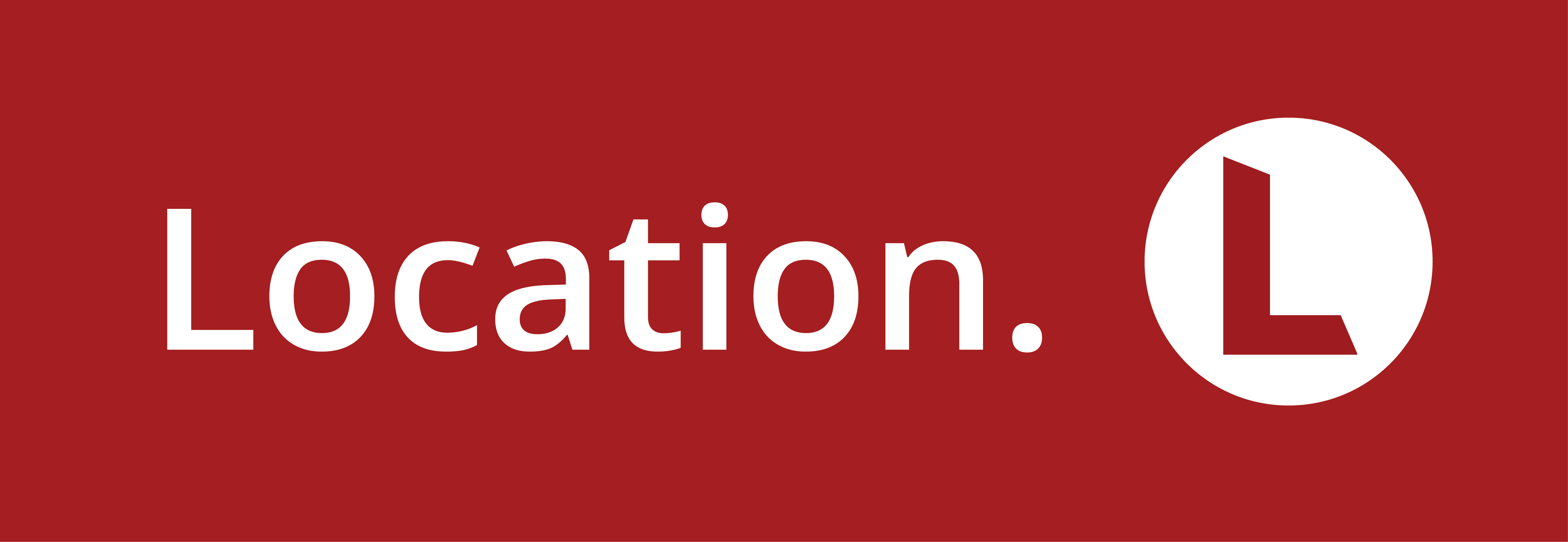-
4
-
1
-
2
3 Bulloo Court, Kalkie QLD 4670
SOLID BRICK HOME IN TOP LOCATION WITH POOL & HUGE OUTDOOR AREA!
This solid brick home in East Bundy truly represents great value for money. It is jam packed with features and benefits that will suit a multitude of buyers from first time owners to investors, retirees or a family. The owners are simply looking to downsize and leave behind their much loved home, so have priced this beauty exceptionally well to ensure a speedy sale takes place.
Ideally located just 5 minutes from town, 10 minutes to the Coast, in a quiet area with a rural backdrop, completely flood free.
Features Include:
- Four bedrooms in total, all are carpeted, 3 with built-in wardrobes and ceiling fans
- The master bedroom has a two way bathroom and a lovely outlook to the pool area
- Kitchen is perfectly positioned as the central hub, it is modern, massive, features dual ovens, dishwasher and a gas cooktop
- Good-sized formal lounge and dining room with reverse cycle air-conditioner, that services the entire home
- The bathroom has a separate bathtub, shower, vanity and toilet
- Outdoor entertaining area is huge which has an enclosed fernery that could be altered easily if need be
- Double carport attached to the home, plus 2 x lawn lockers on the western boundary
- Beautiful in-ground salt water pool and spa, the perfect spot to kick back, relax or entertain family and friends
- There is side access plus room for an extra shed if needed
- Surrounded by quality homes in an excellent, friendly cul-dac sac, with limited neighbours surrounding
- Short distances to schools, local shops, public transport, CBD and a short 10 minute drive to the coast
- Massively low vacancy rates in Bundaberg – Rental appraisal = $550+pw
This home is ready for its new owners, to simply move in and enjoy all of the benefits this home has to offer. Contact Daniel Anderson on 0413 205 827 for more information or to book a private viewing.
*Whilst every endeavour has been made to verify the correct details in this marketing neither the agent, vendor or contracted illustrator take any responsibility for any omission, wrongful inclusion, misdescription or typographical error in this marketing material. Accordingly, all interested parties should make their own enquiries to verify the information provided. The floor plan included in this marketing material is for illustration purposes only, all measurement are approximate and is intended as an artistic impression only. Any fixtures shown may not necessarily be included in the sale contract and it is essential that any queries are directed to the agent.
Ideally located just 5 minutes from town, 10 minutes to the Coast, in a quiet area with a rural backdrop, completely flood free.
Features Include:
- Four bedrooms in total, all are carpeted, 3 with built-in wardrobes and ceiling fans
- The master bedroom has a two way bathroom and a lovely outlook to the pool area
- Kitchen is perfectly positioned as the central hub, it is modern, massive, features dual ovens, dishwasher and a gas cooktop
- Good-sized formal lounge and dining room with reverse cycle air-conditioner, that services the entire home
- The bathroom has a separate bathtub, shower, vanity and toilet
- Outdoor entertaining area is huge which has an enclosed fernery that could be altered easily if need be
- Double carport attached to the home, plus 2 x lawn lockers on the western boundary
- Beautiful in-ground salt water pool and spa, the perfect spot to kick back, relax or entertain family and friends
- There is side access plus room for an extra shed if needed
- Surrounded by quality homes in an excellent, friendly cul-dac sac, with limited neighbours surrounding
- Short distances to schools, local shops, public transport, CBD and a short 10 minute drive to the coast
- Massively low vacancy rates in Bundaberg – Rental appraisal = $550+pw
This home is ready for its new owners, to simply move in and enjoy all of the benefits this home has to offer. Contact Daniel Anderson on 0413 205 827 for more information or to book a private viewing.
*Whilst every endeavour has been made to verify the correct details in this marketing neither the agent, vendor or contracted illustrator take any responsibility for any omission, wrongful inclusion, misdescription or typographical error in this marketing material. Accordingly, all interested parties should make their own enquiries to verify the information provided. The floor plan included in this marketing material is for illustration purposes only, all measurement are approximate and is intended as an artistic impression only. Any fixtures shown may not necessarily be included in the sale contract and it is essential that any queries are directed to the agent.































