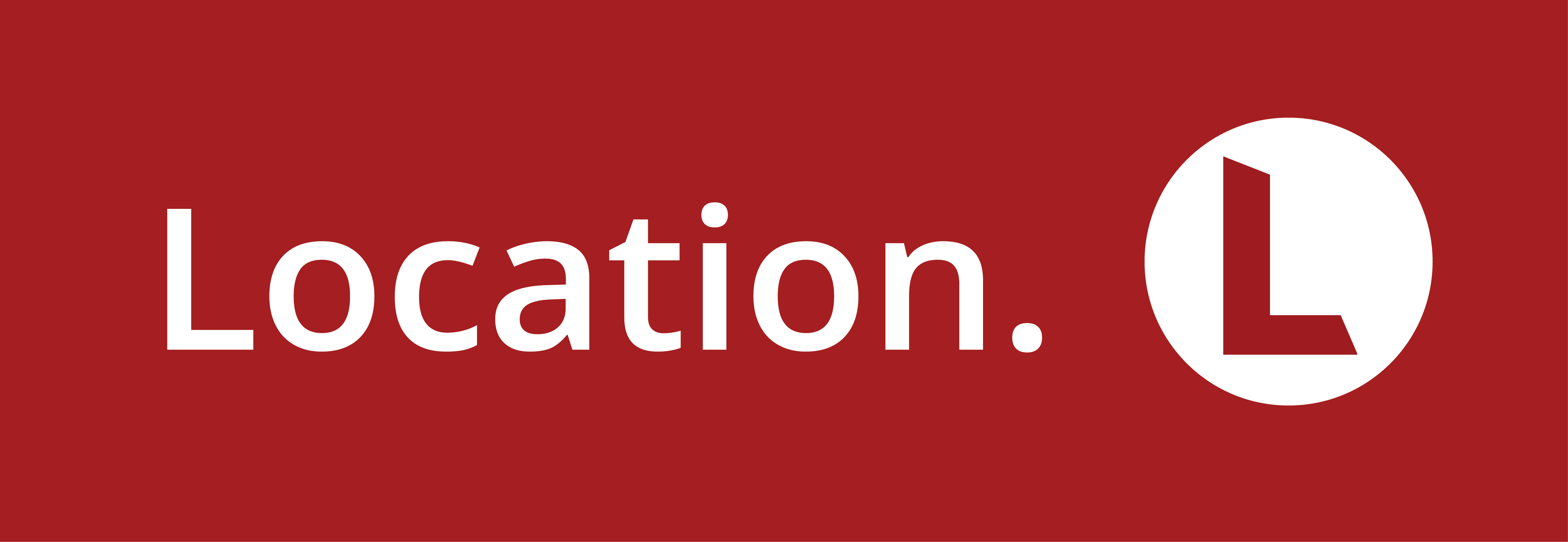-
4
-
2
-
7
1 Puie Street, Norville QLD 4670
THE ULTIMATE FAMILY HOME WITH 7 BAYS OF SHED SPACE ON A SERENE 2170m2 ALLOTMENT!
Discover the perfect blend of exceptional living and location with this stunning property in Norville! Positioned on a large 2170m² block, this property features 4 bedrooms, a large office/3rd lounge, 2 bathrooms, and a 3-car garage attached to the home plus a huge shed with ample side access.
This is a one of a kind property that is on a unique setting amongst a treed backdrop in the heart of town. Once you inspect, you won’t want to leave.
Property Features Include:
· The property boasts a functional layout that is perfect for easy living or entertaining family and friends
· The kitchen is fully equipped with a gas cooktop, wall-mounted Electrolux fan-forced oven, dishwasher and a plumbed in fridge
· There are 4 bedrooms in total, all of which are a great size and have ceiling fans and built-in cupboards, the 3rd lounge/office could also be converted into a 5th bedroom
· Master suite is situated at the front of the home, it is also generous in size and a has a built-in wardrobe and ensuite
· Ducted Panasonic air-conditioning in the living area plus a Fujitsu split system in the main bedroom to keep you comfortable all year round
· The home offers a huge games room with a built-in bar and fire place with a glass slider to the massive private outdoor area
· The home also offers high ceilings and security screens throughout, a Hoist in the shed, 4kw solar system in place plus much more
· The shed dimensions of 12m x 9m with 3m clearance doors and are perfect for those who love tinkering on projects or need space to store extra belongings
· This is a surprise package that needs to be seen to be fully appreciated so schedule an inspection today and fall in love with the amazing lifestyle that this property can provide
Contact Daniel Anderson on 0413205827 for more information or to book a private viewing.
*Whilst every endeavour has been made to verify the correct details in this marketing neither the agent, vendor or contracted illustrator take any responsibility for any omission, wrongful inclusion, misdescription or typographical error in this marketing material. Accordingly, all interested parties should make their own enquiries to verify the information provided. The floor plan included in this marketing material is for illustration purposes only, all measurement are approximate and is intended as an artistic impression only. Any fixtures shown may not necessarily be included in the sale contract and it is essential that any queries are directed to the agent.
This is a one of a kind property that is on a unique setting amongst a treed backdrop in the heart of town. Once you inspect, you won’t want to leave.
Property Features Include:
· The property boasts a functional layout that is perfect for easy living or entertaining family and friends
· The kitchen is fully equipped with a gas cooktop, wall-mounted Electrolux fan-forced oven, dishwasher and a plumbed in fridge
· There are 4 bedrooms in total, all of which are a great size and have ceiling fans and built-in cupboards, the 3rd lounge/office could also be converted into a 5th bedroom
· Master suite is situated at the front of the home, it is also generous in size and a has a built-in wardrobe and ensuite
· Ducted Panasonic air-conditioning in the living area plus a Fujitsu split system in the main bedroom to keep you comfortable all year round
· The home offers a huge games room with a built-in bar and fire place with a glass slider to the massive private outdoor area
· The home also offers high ceilings and security screens throughout, a Hoist in the shed, 4kw solar system in place plus much more
· The shed dimensions of 12m x 9m with 3m clearance doors and are perfect for those who love tinkering on projects or need space to store extra belongings
· This is a surprise package that needs to be seen to be fully appreciated so schedule an inspection today and fall in love with the amazing lifestyle that this property can provide
Contact Daniel Anderson on 0413205827 for more information or to book a private viewing.
*Whilst every endeavour has been made to verify the correct details in this marketing neither the agent, vendor or contracted illustrator take any responsibility for any omission, wrongful inclusion, misdescription or typographical error in this marketing material. Accordingly, all interested parties should make their own enquiries to verify the information provided. The floor plan included in this marketing material is for illustration purposes only, all measurement are approximate and is intended as an artistic impression only. Any fixtures shown may not necessarily be included in the sale contract and it is essential that any queries are directed to the agent.




































