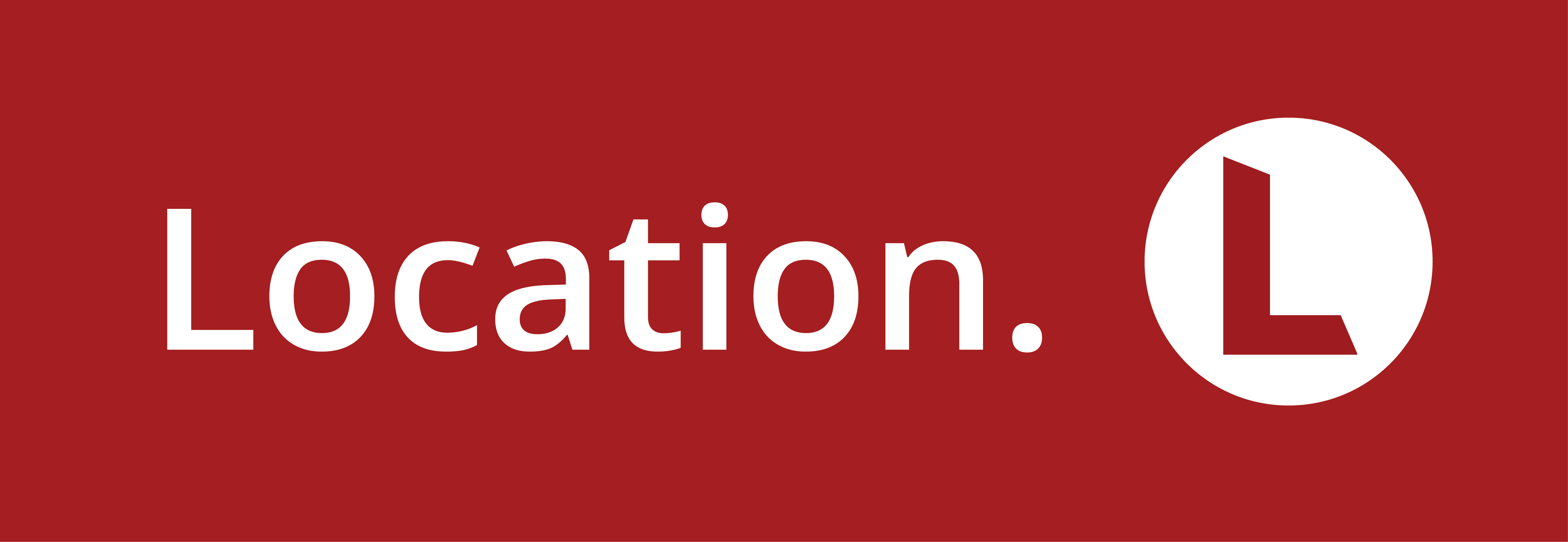-
4
-
2
-
2
1 Greenview Drive, Bargara Qld 4670
WELCOME TO GREENVIEW DRIVE.. WHERE THE NAME SAYS IT ALL
A near new designer home in the heart of Bargara located at the entrance of the exclusive Ocean Links Estate. Within a minutes walk to the Bargara Central Shopping Centre, Esplanade, Golf Course and Bowls Club. Capturing the sea breezes all year round and offering great golf course views, where you can find a property like this!
Key Features:
- Upstairs boasts stunning views over the golf course from the living area and balcony
- Built in 2018 and hardly ever lived in it still smells like new
- An open plan design with stunning kitchen and purpose built study nook
- The kitchen is a sleek galley style with stone benchtops, soft closing drawers, quality appliances, plenty of cupboard and bench space
- A third toilet and powder vanity upstairs is conveniently located for entertaining guests
- Spacious 4 bedroom home, master upstairs, three bedrooms downstairs, two bedrooms being king size and the fourth a queen size. Also being carpeted with ceiling fans, built in robes and plantation shutters
- A second living space, under cover alfresco area and second bathroom services the downstairs bedrooms
- The master suite is privately located upstairs with a huge walk in robe and ensuite
- Great storage throughout with large linen cupboards both upstairs and downstairs
- Air-conditioning in the living area upstairs and master bedroom
- A powerful 6.6 kw solar system on the roof
- Double gate access to the backyard with very low maintenance
- Double lock up garage attached to the home with remote control access
A stylish home ready to move in without any of the hassles of building, beautifully finished with quality fittings and fixtures. Treat yourself to a brand new home right in the heart of everything Bargara has to offer!
This is a fantastic opportunity to reside in one of Bargara’s most sought-after streets, so be quick to inspect!
*Whilst every endeavour has been made to verify the correct details in this marketing neither the agent, vendor or contracted illustrator take any responsibility for any omission, wrongful inclusion, misdescription or typographical error in this marketing material. Accordingly, all interested parties should make their own enquiries to verify the information provided.
The floor plan included in this marketing material is for illustration purposes only, all measurement are approximate and is intended as an artistic impression only. Any fixtures shown may not necessarily be included in the sale contract and it is essential that any queries are directed to the agent. Any information that is intended to be relied upon should be independently verified.*
Key Features:
- Upstairs boasts stunning views over the golf course from the living area and balcony
- Built in 2018 and hardly ever lived in it still smells like new
- An open plan design with stunning kitchen and purpose built study nook
- The kitchen is a sleek galley style with stone benchtops, soft closing drawers, quality appliances, plenty of cupboard and bench space
- A third toilet and powder vanity upstairs is conveniently located for entertaining guests
- Spacious 4 bedroom home, master upstairs, three bedrooms downstairs, two bedrooms being king size and the fourth a queen size. Also being carpeted with ceiling fans, built in robes and plantation shutters
- A second living space, under cover alfresco area and second bathroom services the downstairs bedrooms
- The master suite is privately located upstairs with a huge walk in robe and ensuite
- Great storage throughout with large linen cupboards both upstairs and downstairs
- Air-conditioning in the living area upstairs and master bedroom
- A powerful 6.6 kw solar system on the roof
- Double gate access to the backyard with very low maintenance
- Double lock up garage attached to the home with remote control access
A stylish home ready to move in without any of the hassles of building, beautifully finished with quality fittings and fixtures. Treat yourself to a brand new home right in the heart of everything Bargara has to offer!
This is a fantastic opportunity to reside in one of Bargara’s most sought-after streets, so be quick to inspect!
*Whilst every endeavour has been made to verify the correct details in this marketing neither the agent, vendor or contracted illustrator take any responsibility for any omission, wrongful inclusion, misdescription or typographical error in this marketing material. Accordingly, all interested parties should make their own enquiries to verify the information provided.
The floor plan included in this marketing material is for illustration purposes only, all measurement are approximate and is intended as an artistic impression only. Any fixtures shown may not necessarily be included in the sale contract and it is essential that any queries are directed to the agent. Any information that is intended to be relied upon should be independently verified.*




































