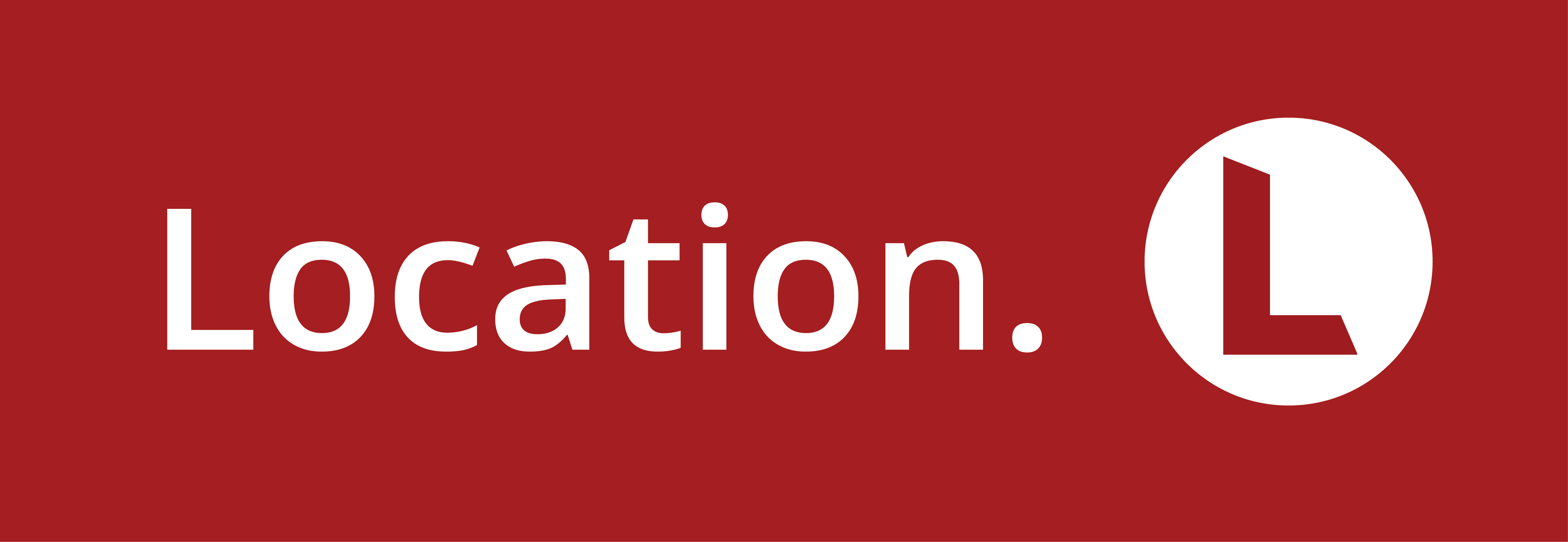-
3
-
1
-
2
17 Curtis Street, Bundaberg South QLD 4670
STUNNING HOME WITH AN AMAZING FEEL & FINISH… …TOTAL ‘WOW’ FACTOR! A MUST SEE…
Pretty as a picture…17 Curtis Street is a sophisticated home oozing character and charm at a price not to be missed! Ideal for the Queensland lifestyle and climate, it flows seamlessly from the front picket fence to the rear private outdoor area and double shed. Inside, it is spacious, light and airy, and filled with all the much loved, traditionally crafted timber features and more. Make your inspection sooner rather than later and be prepared to fall in love with this gorgeous home!
Property Features Include:
- Neat, seamless, one level living with beautiful timber floors throughout
- Lovely front sunroom upon entry to the home that leads into the spacious, open living and dining room that boasts 12ft ceilings
- The showpiece of the home is Gourmet kitchen with dual ovens, dishwasher, stainless steel range hood, large fridge provisions, huge amount of cupboard and draw space and lovely island bench and breakfast bar
- Family sized bathroom with deep bath, double vanity, shower and toilet
- Two bedrooms have built in wardrobes, all rooms with fans, main with air-conditioning and a beautiful bay window
- The covered outdoor area enjoys complete privacy with fencing surrounding the entire property and is a magic spot to entertain or relax
- Gorgeous gardens, established trees and shrubs a various fruit trees are spread over the level 597m2 grassy yard
- 2 Car garaging via the auto gate and concrete driveway along the western boundary (Corner block) plus additional room for a van/boat along the eastern boundary via the front gate
- Additional features include, 1 x auto remote door to the garage, 8.5kw Daikin reverse cycle air-conditioner, 6.5kw Solar with NBN being connected
- Superb lifestyle, moments from the CBD, Schools and on the town bus route completely flood free
Call Daniel & Kristy-Lee Anderson now for more information or to book your private viewing 0413 205 827.’
*Whilst every endeavour has been made to verify the correct details in this marketing neither the agent, vendor or contracted illustrator take any responsibility for any omission, wrongful inclusion, misdescription or typographical error in this marketing material. Accordingly, all interested parties should make their own enquiries to verify the information provided. The floor plan included in this marketing material is for illustration purposes only, all measurement are approximate and is intended as an artistic impression only. Any fixtures shown may not necessarily be included in the sale contract and it is essential that any queries are directed to the agent.*
Property Features Include:
- Neat, seamless, one level living with beautiful timber floors throughout
- Lovely front sunroom upon entry to the home that leads into the spacious, open living and dining room that boasts 12ft ceilings
- The showpiece of the home is Gourmet kitchen with dual ovens, dishwasher, stainless steel range hood, large fridge provisions, huge amount of cupboard and draw space and lovely island bench and breakfast bar
- Family sized bathroom with deep bath, double vanity, shower and toilet
- Two bedrooms have built in wardrobes, all rooms with fans, main with air-conditioning and a beautiful bay window
- The covered outdoor area enjoys complete privacy with fencing surrounding the entire property and is a magic spot to entertain or relax
- Gorgeous gardens, established trees and shrubs a various fruit trees are spread over the level 597m2 grassy yard
- 2 Car garaging via the auto gate and concrete driveway along the western boundary (Corner block) plus additional room for a van/boat along the eastern boundary via the front gate
- Additional features include, 1 x auto remote door to the garage, 8.5kw Daikin reverse cycle air-conditioner, 6.5kw Solar with NBN being connected
- Superb lifestyle, moments from the CBD, Schools and on the town bus route completely flood free
Call Daniel & Kristy-Lee Anderson now for more information or to book your private viewing 0413 205 827.’
*Whilst every endeavour has been made to verify the correct details in this marketing neither the agent, vendor or contracted illustrator take any responsibility for any omission, wrongful inclusion, misdescription or typographical error in this marketing material. Accordingly, all interested parties should make their own enquiries to verify the information provided. The floor plan included in this marketing material is for illustration purposes only, all measurement are approximate and is intended as an artistic impression only. Any fixtures shown may not necessarily be included in the sale contract and it is essential that any queries are directed to the agent.*




























