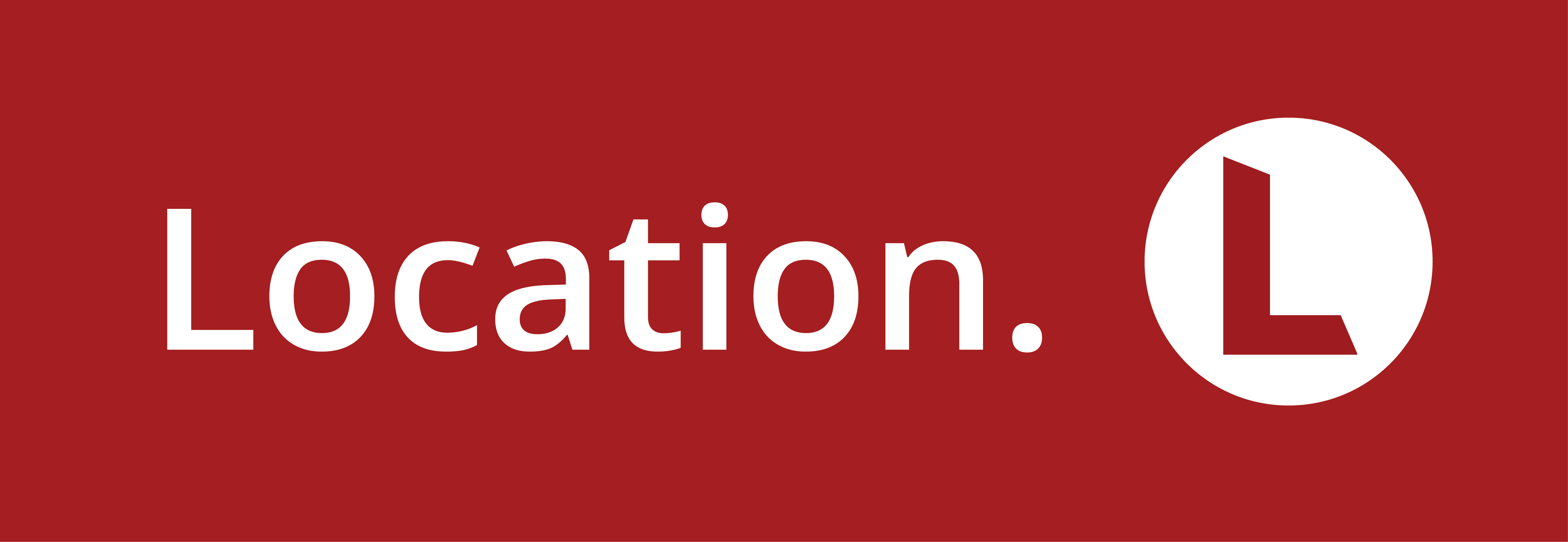-
4
-
2
-
7
22 Neptune Street, Burnett Heads QLD 4670
PRIVATE, IMMACULATELY PRESENTED FAMILY HOME... NEAR THE OCEAN!!!
Reward yourself with this peaceful paradise, designed to deliver a perfect lifestyle where good times and happy memories are readily made. Perfectly placed on a flat 1980m2 block, it's punctuated by towering palm trees and lush greenery to enhance your privacy. It's impressive interiors evoke a sense of coastal beauty. The house is incorporated with crisp whites and stainless steel appliances particularly throughout the contemporary kitchen. Four bedrooms, two bathrooms and 2 separate living areas await, along with a covered alfresco area for entertaining.
This house features:
Downstairs
2 bedrooms plus 3rd bedroom/study
Main bathroom with spa bath
Separate Toilet
Open plan 2nd living area with two outdoor entertaining areas either side of the living area
Upstairs
Master bedroom has a walk in robe, ensuite with separate toilet, Air-conditioned with own private balcony, sea breeze and sounds of the ocean
Air conditioned main living area along with open plan living/ dining flowing out to the private balcony.
Kitchen consists of dishwasher, electric stove and oven. Massive pantry. Plenty of cupboard & cooking space over looking the magical view of the landscape backyard and pool area.
Sheds
Double lock up on the house
plus 1 x 3 bay shed and 1 x 2 bay shed both fully powered with 6.6 kw solar.
A whopping 17m salt water pool with pool heater to swim all year round.
House has two tanks 1 x 1000L tank and a 5000L tank with a Bio-cycle septic system
Landscape gardens, fully fenced yard including Vege gardens and fire pit in back corner of the house.
Rates: Approx $1200 including water
Be quick to snap up this coastal gem of a property and call Dale O'Brien on 0422 038 391
*Whilst every endeavour has been made to verify the correct details in this marketing neither the agent, vendor or contracted illustrator take any responsibility for any omission, wrongful inclusion, misdescription or typographical error in this marketing material. Accordingly, all interested parties should make their own enquiries to verify the information provided.
The floor plan included in this marketing material is for illustration purposes only, all measurement are approximate and is intended as an artistic impression only. Any fixtures shown may not necessarily be included in the sale contract and it is essential that any queries are directed to the agent.*
This house features:
Downstairs
2 bedrooms plus 3rd bedroom/study
Main bathroom with spa bath
Separate Toilet
Open plan 2nd living area with two outdoor entertaining areas either side of the living area
Upstairs
Master bedroom has a walk in robe, ensuite with separate toilet, Air-conditioned with own private balcony, sea breeze and sounds of the ocean
Air conditioned main living area along with open plan living/ dining flowing out to the private balcony.
Kitchen consists of dishwasher, electric stove and oven. Massive pantry. Plenty of cupboard & cooking space over looking the magical view of the landscape backyard and pool area.
Sheds
Double lock up on the house
plus 1 x 3 bay shed and 1 x 2 bay shed both fully powered with 6.6 kw solar.
A whopping 17m salt water pool with pool heater to swim all year round.
House has two tanks 1 x 1000L tank and a 5000L tank with a Bio-cycle septic system
Landscape gardens, fully fenced yard including Vege gardens and fire pit in back corner of the house.
Rates: Approx $1200 including water
Be quick to snap up this coastal gem of a property and call Dale O'Brien on 0422 038 391
*Whilst every endeavour has been made to verify the correct details in this marketing neither the agent, vendor or contracted illustrator take any responsibility for any omission, wrongful inclusion, misdescription or typographical error in this marketing material. Accordingly, all interested parties should make their own enquiries to verify the information provided.
The floor plan included in this marketing material is for illustration purposes only, all measurement are approximate and is intended as an artistic impression only. Any fixtures shown may not necessarily be included in the sale contract and it is essential that any queries are directed to the agent.*




































