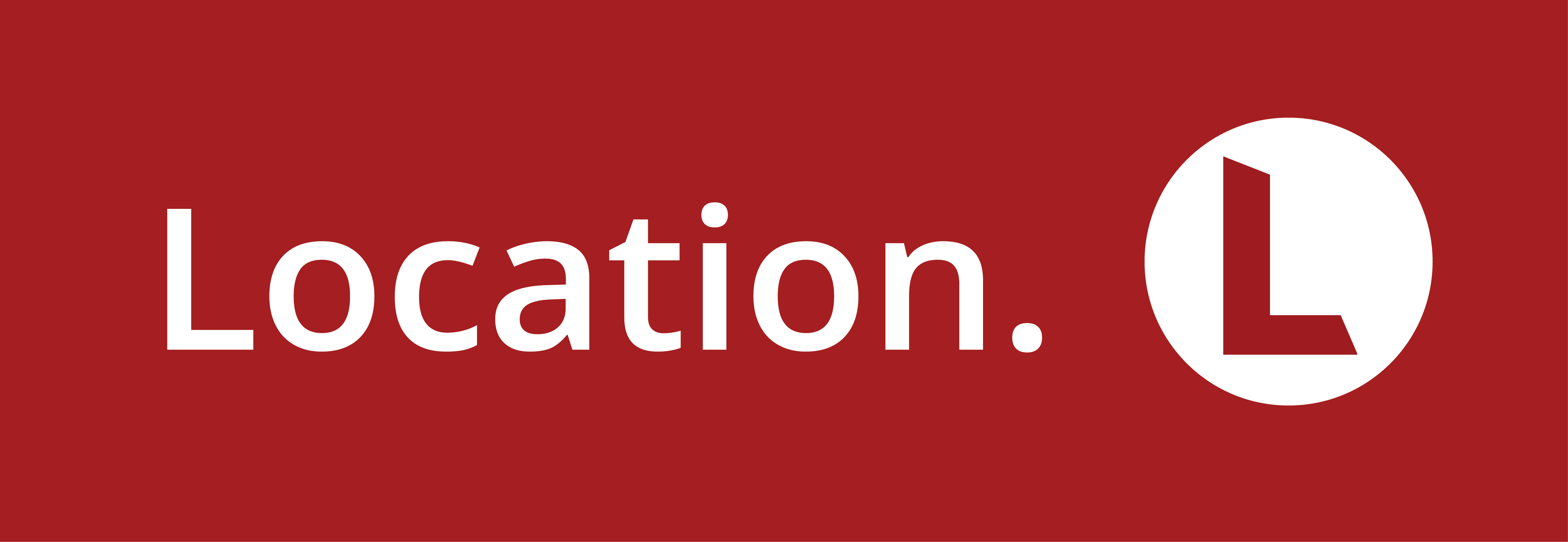-
4
-
2
-
4
18 Morgan Way, Kalkie QLD 4670
MODERN FAMILY HOME WITH HIGH CLEARANCE SHED & NOT A THING TO DO!
This immaculately presented 4 bedroom brick home is nestled at the end of a quiet cul-de-sac in the highly sought after suburb of Kalkie. Centrally positioned between Bundaberg City and the beautiful coastline of Bargara beach with all amenities at your fingertips. You will need to act quickly to purchase this beauty as it is “Hot Property”.
Property Features Include:
· Striking roadside appeal with beautiful landscaped gardens and lush green grass
· Well designed floor plans flows perfectly for practical day to day living
· Excellent size open plan lounge, dining and kitchen area serviced buy a large 7.1kw system
· In total, there are 4 bedrooms, all with built-in wardrobes, carpets and ceiling fans with a/c to the main
· The master suite is a good size and offers a walk-in- wardrobe and ensuite
· The outdoor area is lovely and private and overlooks the 727m2 allotment
· A double auto lock up garage is attached to the home with internal access and has epoxy flooring
· The 9m x 4.5m x 3m high shed will accommodate a large boat of motor home with ease (Tandem car accomodation for 2 smaller vehicles in the shed)
· Various fruit trees, a chook pen, vegetable garden take up a small section of the back yard for those who like to be a little self-sufficient
· Surrounded by other near new homes, a short walk to parks, just minutes from Schools, Shops and an 8-minute drive to the Coast and 5-minutes to the CBD
· Immaculate presentation inside and out with a long list of features, you will come to love everything that 18 Morgan way has to offer
For more information or to book your private inspection phone Daniel & Kristy-Lee Anderson today on 0413205827.
*Whilst every endeavour has been made to verify the correct details in this marketing neither the agent, vendor or contracted illustrator take any responsibility for any omission, wrongful inclusion, misdescription or typographical error in this marketing material. Accordingly, all interested parties should make their own enquiries to verify the information provided. The floor plan included in this marketing material is for illustration purposes only, all measurement are approximate and is intended as an artistic impression only. Any fixtures shown may not necessarily be included in the sale contract and it is essential that any queries are directed to the agent. Any information that is intended to be relied upon should be independently verified.*
Property Features Include:
· Striking roadside appeal with beautiful landscaped gardens and lush green grass
· Well designed floor plans flows perfectly for practical day to day living
· Excellent size open plan lounge, dining and kitchen area serviced buy a large 7.1kw system
· In total, there are 4 bedrooms, all with built-in wardrobes, carpets and ceiling fans with a/c to the main
· The master suite is a good size and offers a walk-in- wardrobe and ensuite
· The outdoor area is lovely and private and overlooks the 727m2 allotment
· A double auto lock up garage is attached to the home with internal access and has epoxy flooring
· The 9m x 4.5m x 3m high shed will accommodate a large boat of motor home with ease (Tandem car accomodation for 2 smaller vehicles in the shed)
· Various fruit trees, a chook pen, vegetable garden take up a small section of the back yard for those who like to be a little self-sufficient
· Surrounded by other near new homes, a short walk to parks, just minutes from Schools, Shops and an 8-minute drive to the Coast and 5-minutes to the CBD
· Immaculate presentation inside and out with a long list of features, you will come to love everything that 18 Morgan way has to offer
For more information or to book your private inspection phone Daniel & Kristy-Lee Anderson today on 0413205827.
*Whilst every endeavour has been made to verify the correct details in this marketing neither the agent, vendor or contracted illustrator take any responsibility for any omission, wrongful inclusion, misdescription or typographical error in this marketing material. Accordingly, all interested parties should make their own enquiries to verify the information provided. The floor plan included in this marketing material is for illustration purposes only, all measurement are approximate and is intended as an artistic impression only. Any fixtures shown may not necessarily be included in the sale contract and it is essential that any queries are directed to the agent. Any information that is intended to be relied upon should be independently verified.*























