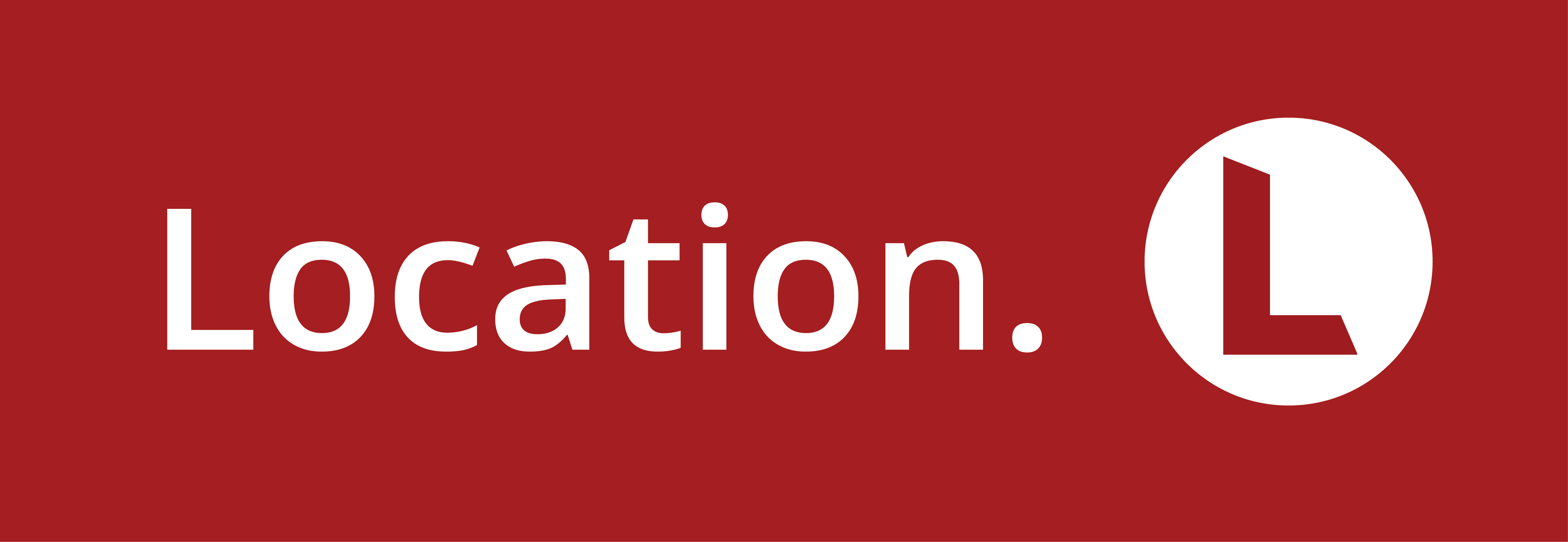-
4
-
2
-
3
26 Lovers Walk, Thabeban QLD 4670
LARGE HOME RENOVATED THROUGHOUT WITH SOLAR, SHED & PRIVATE YARD!
Deceiving from the roadside, this property is jam packed with a tone of value. The owners have spent a considerable amount in recent years making it what it is today. With a function layout, spacious living and dining areas that flow seamlessly to the outdoors with wide hallways and generous bedrooms, you will certainly be impressed with everything that 26 Lovers Walk Road has to offer.
Property Features Include:
· 4 huge bedrooms in total, all with carpet, built-ins, fans and ducted air-conditioned throughout
· Master bedroom with walk-in robe and ensuite + the huge main bathroom with its own spa tub and separate shower
· Stunning new kitchen with ample bench & cupboard space, soft close draws, stone tops, breakfast bar and dishwasher
· Excellent private outdoor entertaining area that adjoins the 1 ½ bay shed
· Awesome low maintenance yard fully astro turfed with cubby house and sandpit + 6ft fencing surrounding
· Double lock up garage to the home with the shed boasting T.V points and power to convert to a ‘man cave’ with ease
· Keep the power bills to a minimum with the 5.5kw solar power system in place
· Quiet no through road with no neighbours to your southern boundary
· All this and more on a 871m2 block that is close to schools, convenience stores and a short drive to the CBD
Additional feature Include:
Bay windows, Ornate cornices, stain proof carpet, laundry shoot, ducted air conditioning with zone control, 2 x air-conditioners, Venetian blinds, full security screening, landscaped gardens and 2 x hot water systems.
Call Team Anderson on 0413 205 827 for more information or to book your private inspection.
*Whilst every endeavour has been made to verify the correct details in this marketing neither the agent, vendor or contracted illustrator take any responsibility for any omission, wrongful inclusion, misdescription or typographical error in this marketing material. Accordingly, all interested parties should make their own enquiries to verify the information provided.
The floor plan included in this marketing material is for illustration purposes only, all measurement are approximate and is intended as an artistic impression only. Any fixtures shown may not necessarily be included in the sale contract and it is essential that any queries are directed to the agent. Any information that is intended to be relied upon should be independently verified.*
Property Features Include:
· 4 huge bedrooms in total, all with carpet, built-ins, fans and ducted air-conditioned throughout
· Master bedroom with walk-in robe and ensuite + the huge main bathroom with its own spa tub and separate shower
· Stunning new kitchen with ample bench & cupboard space, soft close draws, stone tops, breakfast bar and dishwasher
· Excellent private outdoor entertaining area that adjoins the 1 ½ bay shed
· Awesome low maintenance yard fully astro turfed with cubby house and sandpit + 6ft fencing surrounding
· Double lock up garage to the home with the shed boasting T.V points and power to convert to a ‘man cave’ with ease
· Keep the power bills to a minimum with the 5.5kw solar power system in place
· Quiet no through road with no neighbours to your southern boundary
· All this and more on a 871m2 block that is close to schools, convenience stores and a short drive to the CBD
Additional feature Include:
Bay windows, Ornate cornices, stain proof carpet, laundry shoot, ducted air conditioning with zone control, 2 x air-conditioners, Venetian blinds, full security screening, landscaped gardens and 2 x hot water systems.
Call Team Anderson on 0413 205 827 for more information or to book your private inspection.
*Whilst every endeavour has been made to verify the correct details in this marketing neither the agent, vendor or contracted illustrator take any responsibility for any omission, wrongful inclusion, misdescription or typographical error in this marketing material. Accordingly, all interested parties should make their own enquiries to verify the information provided.
The floor plan included in this marketing material is for illustration purposes only, all measurement are approximate and is intended as an artistic impression only. Any fixtures shown may not necessarily be included in the sale contract and it is essential that any queries are directed to the agent. Any information that is intended to be relied upon should be independently verified.*





























