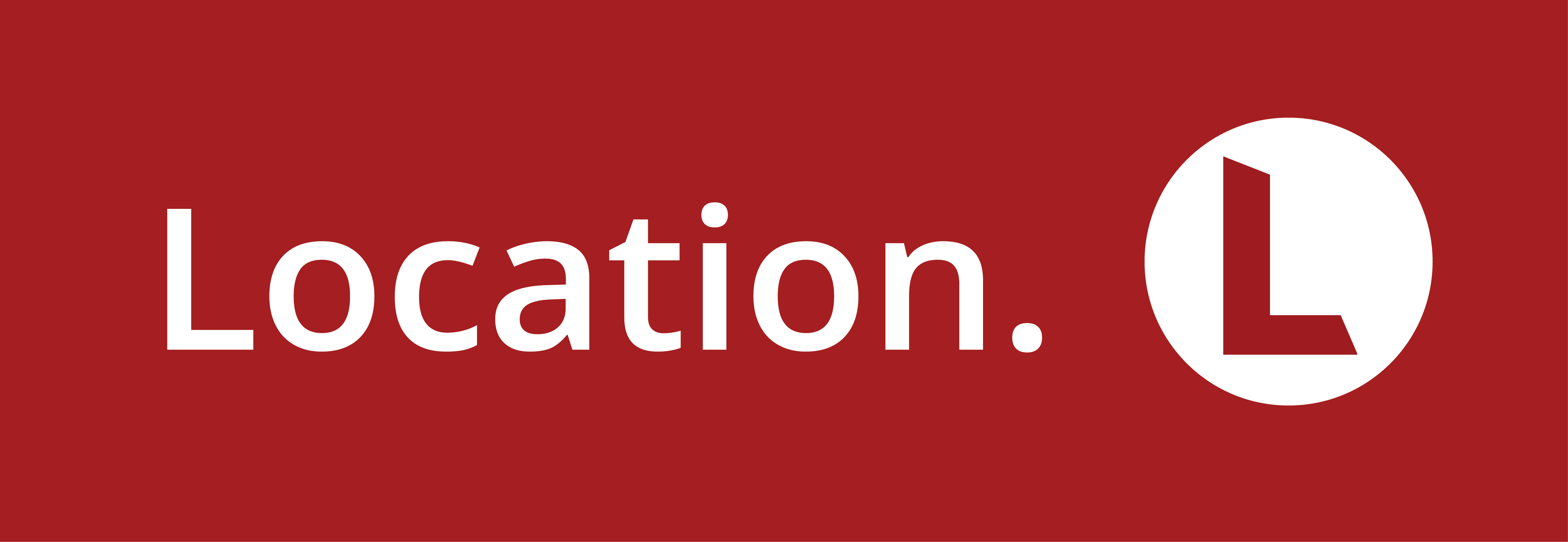-
4
-
2
-
4
22 Beech Links Drive, Ashfield QLD 4670
COMPLETE FAMILY PACKAGE IN DESIRABLE ‘BELLE EDEN ESTATE’... BE QUICK!
Light and airy, modern and comfortable, this beautiful family home is the best option for those that simply will not compromise on style, space and a superb location. Immaculate inside and out with a long list of features, you will come to love everything that 22 Beech Links Drive has to offer.
Property Features Include:
· Lovely front façade with manicured lawn and landscaped gardens with full irrigation system in place
· The functional design incorporates two separate living areas, fully tiled throughout
· The sleek modern kitchen is ideally positioned to allow easy service to the open plan dining and outdoor area
· In total, there are 4 bedrooms, all with built-in wardrobes, carpets and ceiling fans serviced by two bathrooms
· The spacious master suite offers a walk-in- wardrobe and a large ensuite
· The entertainment area is huge and opens directly off the dining area, making this home fantastic for year round entertaining
· Attached to the home is the double panel lift garage with custom built-in storage cupboards
· Full side access to the 6m x 9m shed via the exposed aggregate driveway and double panel gates
· 6ft fencing adding to the privacy of the yard with plenty of room for the kids and pets to run freely
· Additional features include security screens to the entire home, air-conditioning to the main lounge area, mower strips, lawn locker and 3 phase power to the shed
· Surrounded by quality homes, a short walk to parks, just minutes from Schools, Shops and an 8-minute drive to the Coast
Call Daniel & Kristy-Lee Anderson today on 0413205827 for more information or to book your private inspection. So much more on offer, inspect today…
*Whilst every endeavour has been made to verify the correct details in this marketing neither the agent, vendor or contracted illustrator take any responsibility for any omission, wrongful inclusion, misdescription or typographical error in this marketing material. Accordingly, all interested parties should make their own enquiries to verify the information provided.
The floor plan included in this marketing material is for illustration purposes only, all measurement are approximate and is intended as an artistic impression only. Any fixtures shown may not necessarily be included in the sale contract and it is essential that any queries are directed to the agent. Any information that is intended to be relied upon should be independently verified.*
Property Features Include:
· Lovely front façade with manicured lawn and landscaped gardens with full irrigation system in place
· The functional design incorporates two separate living areas, fully tiled throughout
· The sleek modern kitchen is ideally positioned to allow easy service to the open plan dining and outdoor area
· In total, there are 4 bedrooms, all with built-in wardrobes, carpets and ceiling fans serviced by two bathrooms
· The spacious master suite offers a walk-in- wardrobe and a large ensuite
· The entertainment area is huge and opens directly off the dining area, making this home fantastic for year round entertaining
· Attached to the home is the double panel lift garage with custom built-in storage cupboards
· Full side access to the 6m x 9m shed via the exposed aggregate driveway and double panel gates
· 6ft fencing adding to the privacy of the yard with plenty of room for the kids and pets to run freely
· Additional features include security screens to the entire home, air-conditioning to the main lounge area, mower strips, lawn locker and 3 phase power to the shed
· Surrounded by quality homes, a short walk to parks, just minutes from Schools, Shops and an 8-minute drive to the Coast
Call Daniel & Kristy-Lee Anderson today on 0413205827 for more information or to book your private inspection. So much more on offer, inspect today…
*Whilst every endeavour has been made to verify the correct details in this marketing neither the agent, vendor or contracted illustrator take any responsibility for any omission, wrongful inclusion, misdescription or typographical error in this marketing material. Accordingly, all interested parties should make their own enquiries to verify the information provided.
The floor plan included in this marketing material is for illustration purposes only, all measurement are approximate and is intended as an artistic impression only. Any fixtures shown may not necessarily be included in the sale contract and it is essential that any queries are directed to the agent. Any information that is intended to be relied upon should be independently verified.*


























