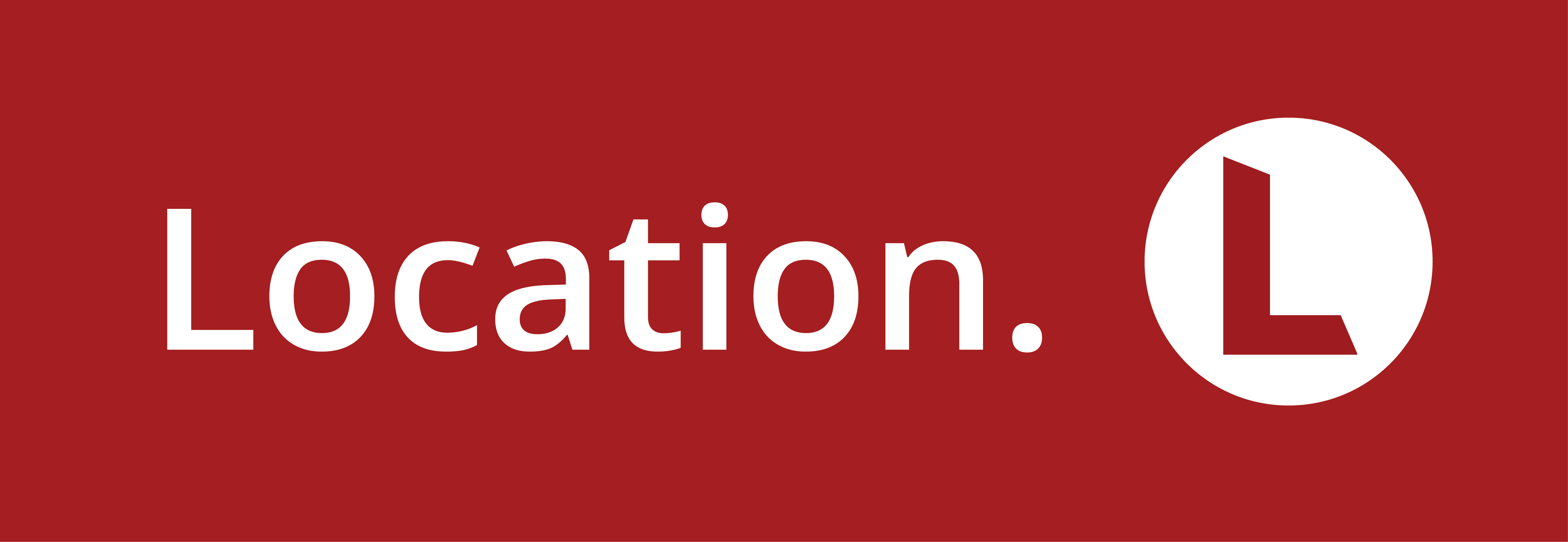-
4
-
1
-
3
41a Bingera Street, Bundaberg West QLD 4670
PRIME LOCATION WITH TWO STREET ACCESS & 3 BAY SHED!
Location is the key and this property is within walking distance to Friendlies Hospital, Day Care facilities, convenience stores and on the town bus route. Having the advantage of dual street access in a quiet pocket of Bundaberg West, you simply can’t go wrong here. Inspections are encouraged sooner rather than later to avoid disappointment.
Property Features Include:
- Partly renovated lowset colonial style home, freshly repainted externally with full security screens throughout
- Tiled front patio before entering the home
- Beautiful timber floorboards flow through the main living quarters of the home
- Stunning ornate ceilings add to the charm and character of this homely home
- Good sized lounge room plus a separate dining room
- Semi-modern kitchen with oodles of cupboard and bench space, double pantry, stainless steel oven, gas cooktop with plenty of room to move
- There are 3 bedrooms in total with a potential 4th bedroom and sunroom
- Two of the bedrooms are oversized and boast reverse cycle air conditioners, ornate ceilings, built-in wardrobes and ceiling fans
- There is a second living space which is tiled (4th bedroom)
- The main bathroom has a bath over shower, vanity and a separate toilet
- Step down to the large laundry space which has plenty of room for extra storage needs and also has a second toilet
- The 3 bay colorbond shed will impress with remote access for your convenience
- There is a covered outdoor area which is paved
- Zoned Res B, the block is 728m2 and is 3 parts fenced
Cracker of a buy, get in quick before the sold sign goes up.
Phone Daniel & Kristy-Lee Anderson on 0413 205 827 to arrange your inspection of this Exclusively Listed property.
**Whilst every endeavour has been made to verify the correct details in this marketing neither the agent, vendor or contracted illustrator take any responsibility for any omission, wrongful inclusion, misdescription or typographical error in this marketing material. Accordingly, all interested parties should make their own enquiries to verify the information provided.
The floor plan included in this marketing material is for illustration purposes only, all measurement are approximate and is intended as an artistic impression only. Any fixtures shown may not necessarily be included in the sale contract and it is essential that any queries are directed to the agent. Any information that is intended to be relied upon should be independently verified.**
Property Features Include:
- Partly renovated lowset colonial style home, freshly repainted externally with full security screens throughout
- Tiled front patio before entering the home
- Beautiful timber floorboards flow through the main living quarters of the home
- Stunning ornate ceilings add to the charm and character of this homely home
- Good sized lounge room plus a separate dining room
- Semi-modern kitchen with oodles of cupboard and bench space, double pantry, stainless steel oven, gas cooktop with plenty of room to move
- There are 3 bedrooms in total with a potential 4th bedroom and sunroom
- Two of the bedrooms are oversized and boast reverse cycle air conditioners, ornate ceilings, built-in wardrobes and ceiling fans
- There is a second living space which is tiled (4th bedroom)
- The main bathroom has a bath over shower, vanity and a separate toilet
- Step down to the large laundry space which has plenty of room for extra storage needs and also has a second toilet
- The 3 bay colorbond shed will impress with remote access for your convenience
- There is a covered outdoor area which is paved
- Zoned Res B, the block is 728m2 and is 3 parts fenced
Cracker of a buy, get in quick before the sold sign goes up.
Phone Daniel & Kristy-Lee Anderson on 0413 205 827 to arrange your inspection of this Exclusively Listed property.
**Whilst every endeavour has been made to verify the correct details in this marketing neither the agent, vendor or contracted illustrator take any responsibility for any omission, wrongful inclusion, misdescription or typographical error in this marketing material. Accordingly, all interested parties should make their own enquiries to verify the information provided.
The floor plan included in this marketing material is for illustration purposes only, all measurement are approximate and is intended as an artistic impression only. Any fixtures shown may not necessarily be included in the sale contract and it is essential that any queries are directed to the agent. Any information that is intended to be relied upon should be independently verified.**

















