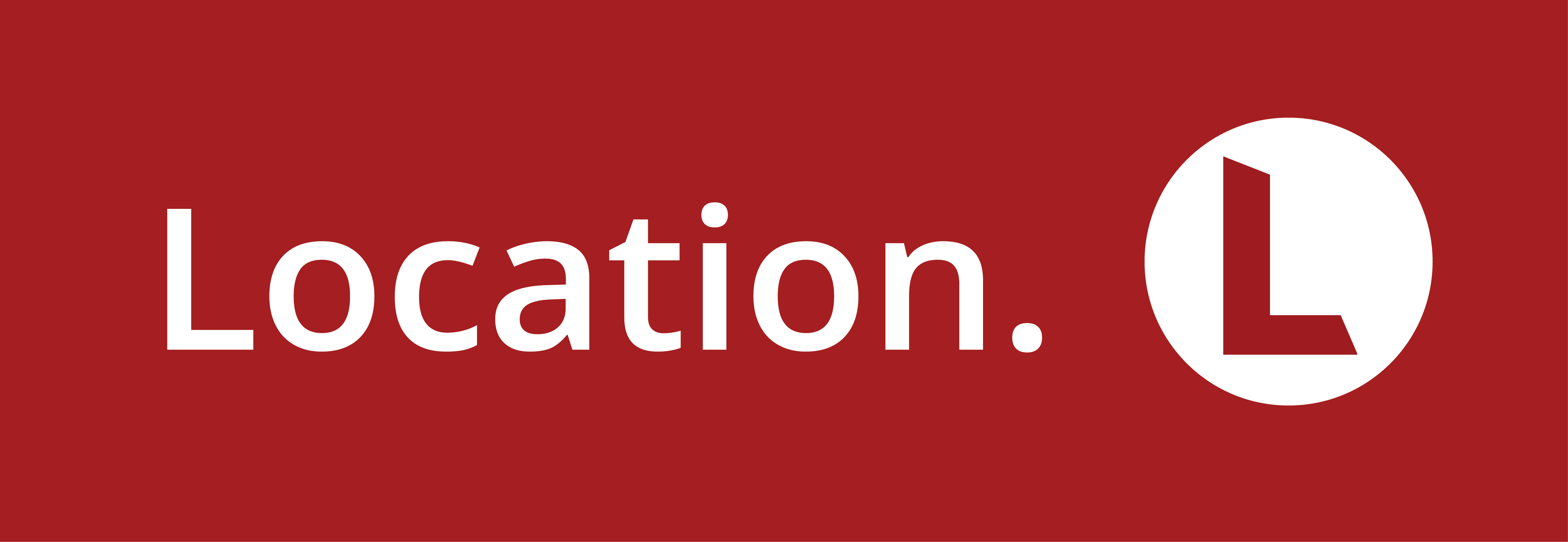-
4
-
2
-
2
3 Hofer Court, Bundaberg East QLD 4670
UNREAL VALUE FOR MONEY – SURPRISE PACKAGE NOT TO BE MISSED!
This modern, spacious family home is ready for its new owner to simply move in and enjoy. Functional flowing floor plan designed for family living in mind with great open living spaces, formal and informal dining areas and a beautiful picturesque outdoor setting completely private and tranquil.
Property Features Include:
- There are four bedrooms in total, all with built-ins & ceilings fans - The Master with air-conditioning and ensuite and has sliding door access to a covered seating area
- A home boasts a beautiful designed kitchen which overlooks the living/dining and outdoor area
- The kitchen also has huge bench, ideal as a breakfast bar and has adjoining round dining table to utilise and is fully tiled throughout
- Modernised bathrooms, the main complete with a bath for the kids
- A large alfresco area with stencil concrete flooring, which extends right the way around the back of the home
- 3.2kw solar power system in place to keep your energy bills down plus security screens on all the windows/doors along with tinted windows
- The yard is ultra-private with the 6ft fencing right the way around and has side access through the double gates with plenty room for a shed
- Attached to the home is an auto double lock up garage that has direct internal access into the home
- Landscaped surrounds, designed with easy care & low maintenance in mind
This beautifully presented low set brick home sits in a super popular location on the eastern side of town, only a few minutes to the CBD and just a 10-minute drive to sandy beaches. This home is simply immaculate inside and out and is ready for its new owners to enjoy.
Ideally situated in a quiet cul-de-sac, with quality like homes surrounding and no neighbours to the rear or to the western boundary. Call today to book your inspection, you won’t be disappointed as its absolute bang for buck.
*Whilst every endeavour has been made to verify the correct details in this marketing neither the agent, vendor or contracted illustrator take any responsibility for any omission, wrongful inclusion, misdescription or typographical error in this marketing material. Accordingly, all interested parties should make their own enquiries to verify the information provided.
The floor plan included in this marketing material is for illustration purposes only, all measurement are approximate and is intended as an artistic impression only. Any fixtures shown may not necessarily be included in the sale contract and it is essential that any queries are directed to the agent. Any information that is intended to be relied upon should be independently verified.
Property Features Include:
- There are four bedrooms in total, all with built-ins & ceilings fans - The Master with air-conditioning and ensuite and has sliding door access to a covered seating area
- A home boasts a beautiful designed kitchen which overlooks the living/dining and outdoor area
- The kitchen also has huge bench, ideal as a breakfast bar and has adjoining round dining table to utilise and is fully tiled throughout
- Modernised bathrooms, the main complete with a bath for the kids
- A large alfresco area with stencil concrete flooring, which extends right the way around the back of the home
- 3.2kw solar power system in place to keep your energy bills down plus security screens on all the windows/doors along with tinted windows
- The yard is ultra-private with the 6ft fencing right the way around and has side access through the double gates with plenty room for a shed
- Attached to the home is an auto double lock up garage that has direct internal access into the home
- Landscaped surrounds, designed with easy care & low maintenance in mind
This beautifully presented low set brick home sits in a super popular location on the eastern side of town, only a few minutes to the CBD and just a 10-minute drive to sandy beaches. This home is simply immaculate inside and out and is ready for its new owners to enjoy.
Ideally situated in a quiet cul-de-sac, with quality like homes surrounding and no neighbours to the rear or to the western boundary. Call today to book your inspection, you won’t be disappointed as its absolute bang for buck.
*Whilst every endeavour has been made to verify the correct details in this marketing neither the agent, vendor or contracted illustrator take any responsibility for any omission, wrongful inclusion, misdescription or typographical error in this marketing material. Accordingly, all interested parties should make their own enquiries to verify the information provided.
The floor plan included in this marketing material is for illustration purposes only, all measurement are approximate and is intended as an artistic impression only. Any fixtures shown may not necessarily be included in the sale contract and it is essential that any queries are directed to the agent. Any information that is intended to be relied upon should be independently verified.

























